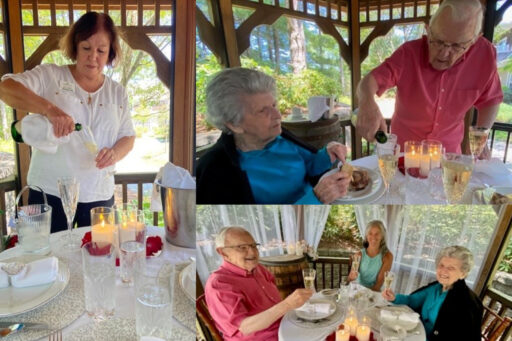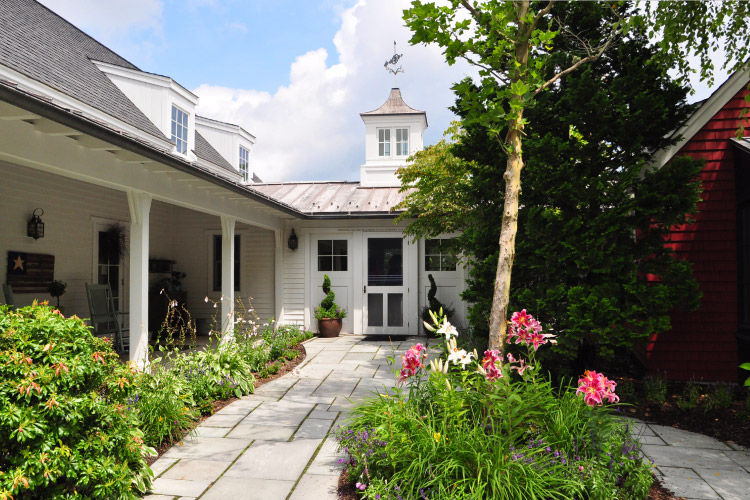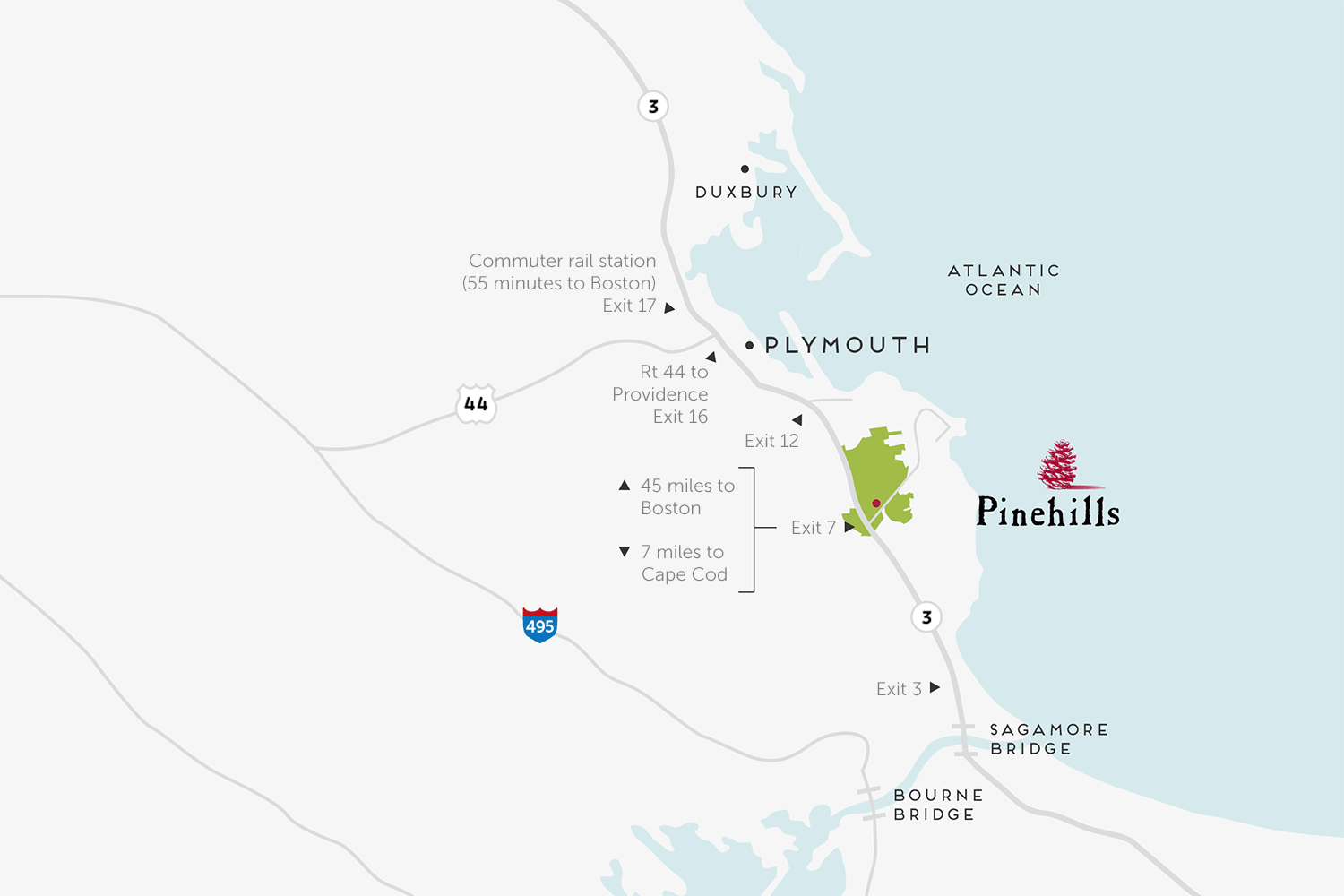The Pinehills development will comprise nearly three thousand homes; 1.3 million square feet of commercial space in the Village Green or town center; four golf courses; and significant areas of protected open space when completed in 2014. The project was planned as an open-space mixed used development (OSMUD), a special floating zone passed by Plymouth town meeting, as an alternative to the standard subdivisions which predominate the region. The project represents a multi-year collaboration between the town of Plymouth, state and local officials, and the developers.
Pinehills serves as an excellent example of compact design, reduction of impervious surfaces, water conservation, wastewater re-use, and historic preservation. The project partners are Wallace Associates LLC; New England Development of Newton; and managing partner Tony Green and The Green Company. In 2003, it won top honors from the National Association of Home Builders (NAHB) for Best Master-Planned Community in the Nation and in 2005 was again recognized for Best Smart Growth Community.
Compact Design:
While the overall density of the project is approximately one residential unit per acre, many of the villages are developed at densities of eight units/acre or greater. Minimum lot size is 6,000 square feet. Homes represent a broad mix of housing types, both single-family and multi-family, ranging in price from just under $400,000 to more than $2 million. The homes were sited not on a plan in the office but on the ground based on the views they would offer and also privacy. Lot lines were drawn once the homes were plotted.
The 3,000-acre site has unusual topography and only 952 acres of buildable land, seventy percent or 2,125 acres of land will be retained as open space including both active (golf) and passive (wildlife, water resources protection, and hiking areas) uses.
The compact design also results in shorter roads to access the residential sites. In one example area, eight house lots are located on a three-hundred foot section of roadway. This represents 37.5 feet of average frontage, considerably less than the standard 200-foot frontage zoning requirement for conventional subdivisions, which reduces impervious surfaces. All roads and sewer and water facilities are privately owned.
Reduction of Impervious Surfaces
When the subject of road design came up, Pinehills asked a group of Plymouth town officials to name several roads in town that they enjoyed driving on the most. Typically, they were narrower than current design standards and lined with trees (without sidewalks and utility easements). As a result, Pinehills asked for flexibility in their road design and got it.
Water Supply and Conservation:
Early in the project design process an ideal public water supply site was identified by water supply hydrogeologists and engineers. It is rare to have this opportunity, as usually the house lots are laid out before the hydrologists are commissioned to find the water supply source.
Water withdrawals to be used for golf course irrigation in the Eel River watershed were compensated for using an innovative stormwater management program. Using vegetated swales for effective pre-treatment, stormwater runoff from roads, driveways, parking lots and roofs is infiltrated and recharges the underlying aquifer. A hydrologic budget was developed which shows that stormwater infiltration exceeds natural groundwater recharge rates and compensates for the golf course irrigation withdrawals resulting in a no net loss of water to the Eel River, thereby maintaining ecologically-important base flows.
Wastewater Reuse
The Pinehills comprehensive sewer system delivers wastewater to a state-of-the-art treatment facility which has been carefully sited hydrologically downgradient of the water supply site. Treated wastewater is discharged to the ground where it infiltrates to groundwater and flows easterly consistent with ambient conditions. A series of re-capture/irrigation wells were then sited downgradient of the wastewater treatment plant to recover this treated wastewater after it is mixed with groundwater. The recaptured groundwater has elevated nitrogen and phosphorus concentrations which serve as fertilizers to the golf course, which may result in the reduction of fertilizer applications.
The private wastewater treatment plant has been expanded over the original design to boost capacity of the sequencing batch reactor (SBR) system and related filtration basins. The upgrade doubled treatment capacity through the addition of a new SBR processing tank, several effluent equalization tanks, and a Rye filtration field, together with a new grit removal system and new buildings to house controls, valves, pumps, and other appurtenances.





