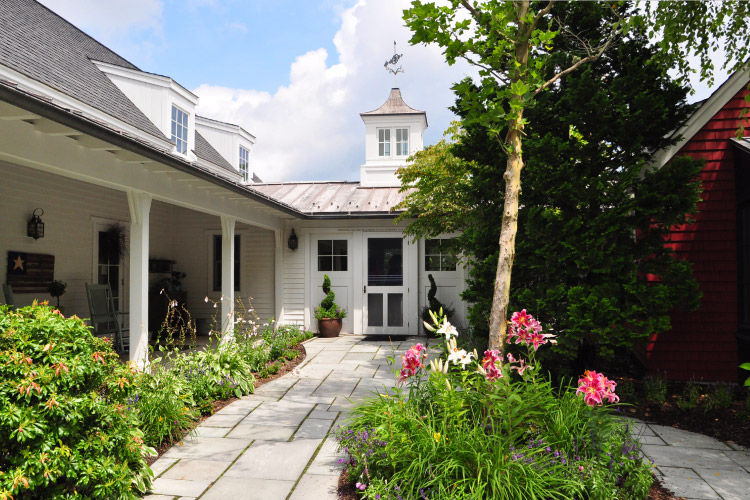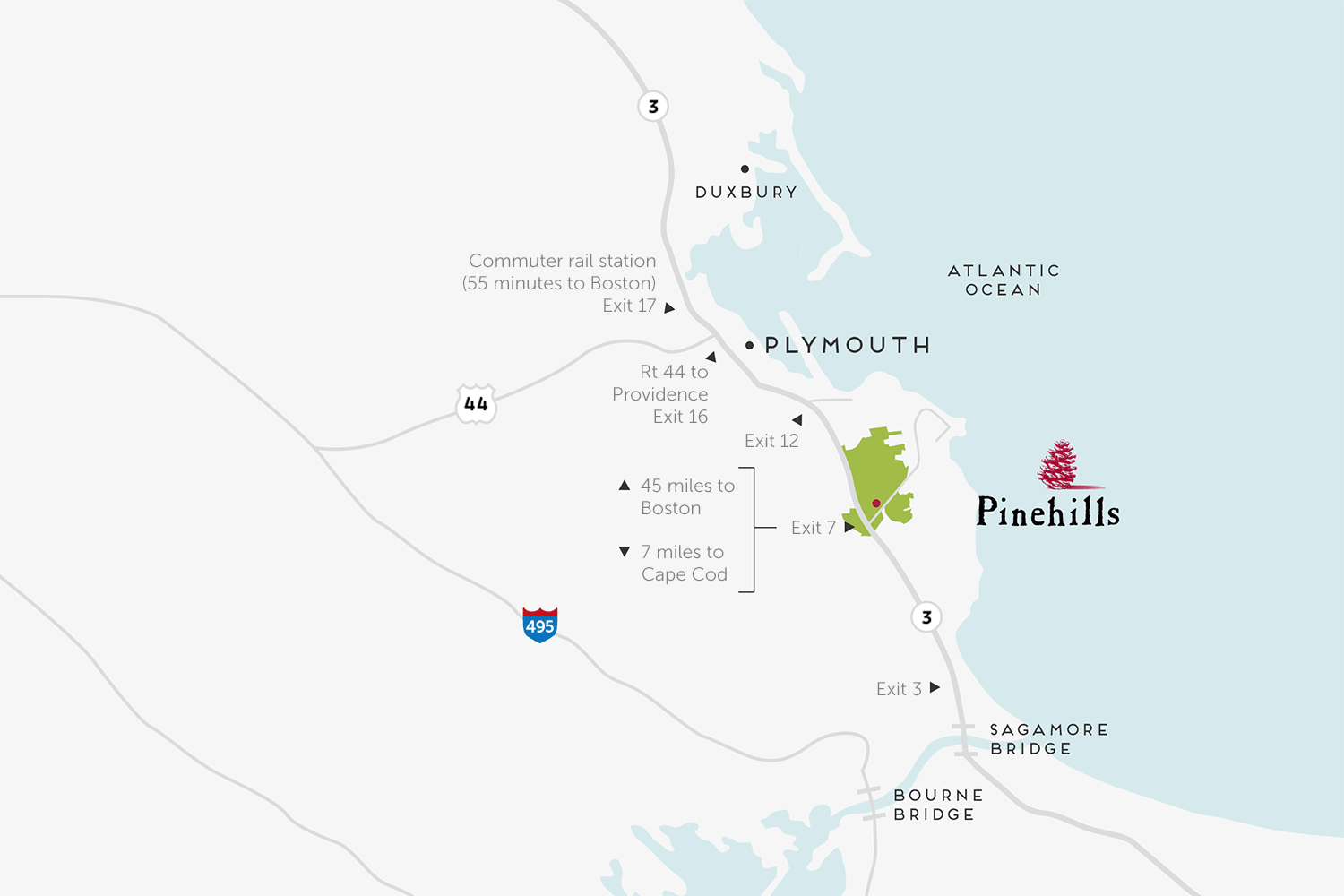The Summerhouse Welcome Center & Model Homes Are Open by Appointment
Click for details & to make an appointment.















Overview
Open House Visitors:
This home is under construction. Please start your visit at the Owls Nest Sales Center located at 6 Owls Nest, Plymouth, MA.
Enjoy resort-style living in this new Topsfield style two-story home, available for move-in January 2026. The welcoming foyer leads to an open kitchen, dining, and great room featuring a gas fireplace, hardwood flooring, recessed lighting, and sliding glass door to the included deck.
The spacious kitchen boasts quartz countertops, upgraded appliances, a large island, and walk-in pantry. The first-floor primary bedroom suite is complete with hardwood flooring, recessed lighting, walk-in closet, and private bathroom featuring a large walk-in shower and dual sink vanity.
Also on the first floor: a dedicated office, main-floor laundry, powder room, and mudroom with built-in drop zone. The second floor offers private guest space including a secondary bedroom suite with large walk-in closet and full bathroom, plus a flexible den.
Additional features include a two-car garage and bright unfinished walk-out basement with endless possibilities.
About Owls Nest
Elegant one- and two-story home designs from Toll Brothers Read more.
20 Owls Nest | Move-in December 2025
$1,099,000
2 bd | 3 ba | 2,804 sq ft
Sun Dec 7, 12:00 pm – 3:00 pm
By Toll Brothers
Owls Nest Neighborhood
Portfolio Home
MLS# 73392044
Contact me about this home
Overview
Open House Visitors:
This home is under construction. Please start your visit at the Owls Nest Sales Center located at 6 Owls Nest, Plymouth, MA.
Enjoy resort-style living in this new Topsfield style two-story home, available for move-in January 2026. The welcoming foyer leads to an open kitchen, dining, and great room featuring a gas fireplace, hardwood flooring, recessed lighting, and sliding glass door to the included deck.
The spacious kitchen boasts quartz countertops, upgraded appliances, a large island, and walk-in pantry. The first-floor primary bedroom suite is complete with hardwood flooring, recessed lighting, walk-in closet, and private bathroom featuring a large walk-in shower and dual sink vanity.
Also on the first floor: a dedicated office, main-floor laundry, powder room, and mudroom with built-in drop zone. The second floor offers private guest space including a secondary bedroom suite with large walk-in closet and full bathroom, plus a flexible den.
Additional features include a two-car garage and bright unfinished walk-out basement with endless possibilities.
About Owls Nest
Elegant one- and two-story home designs from Toll Brothers Read more.
Search Homes
Welcome Center
The Summerhouse
33 Summerhouse Drive • Plymouth, MA 02360
Open by appointment Wednesday–Sunday, 10am–4pm
888.209.8880
Keep In Touch
Stay informed about all things Pinehills by joining our email list.


